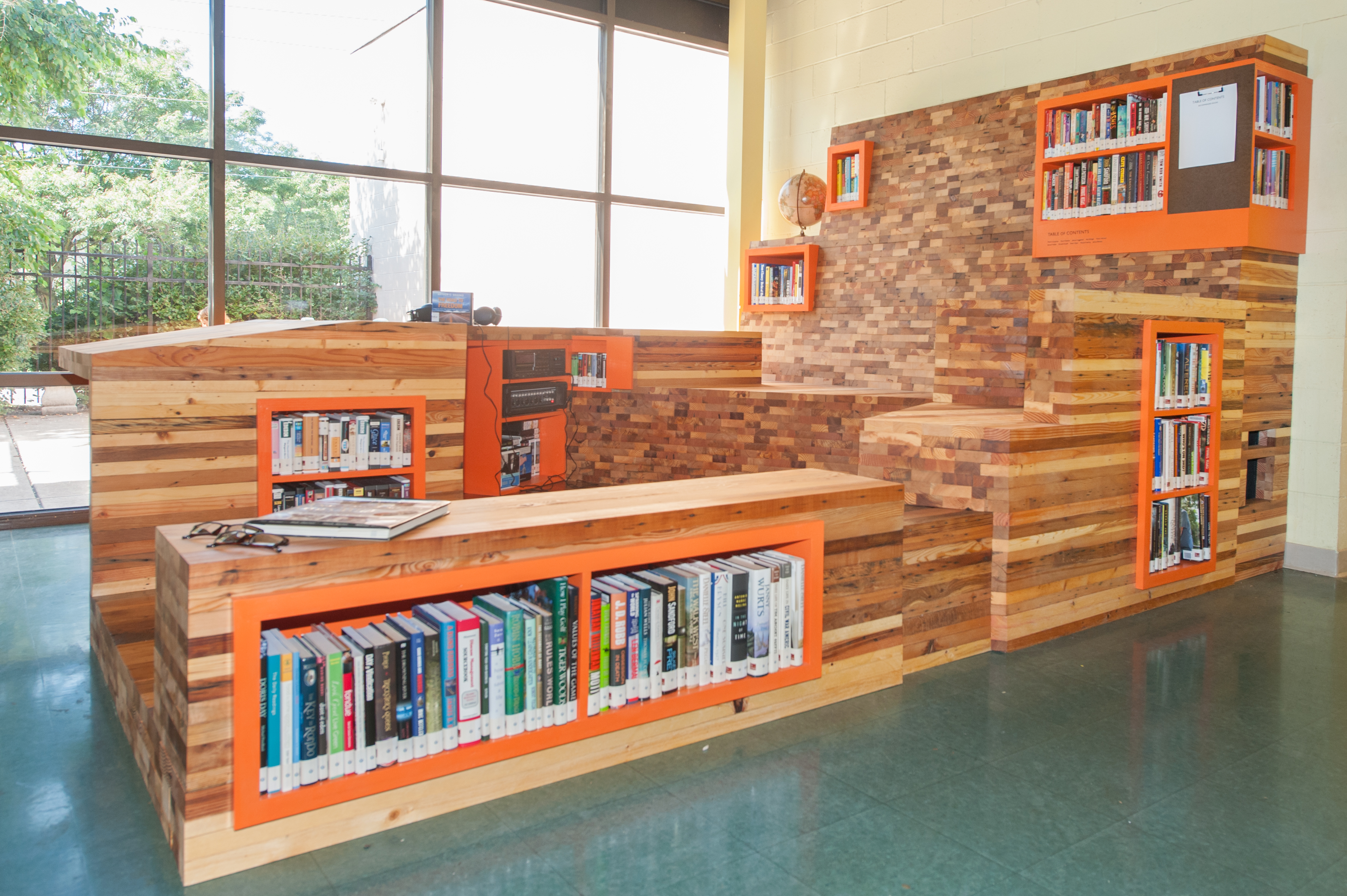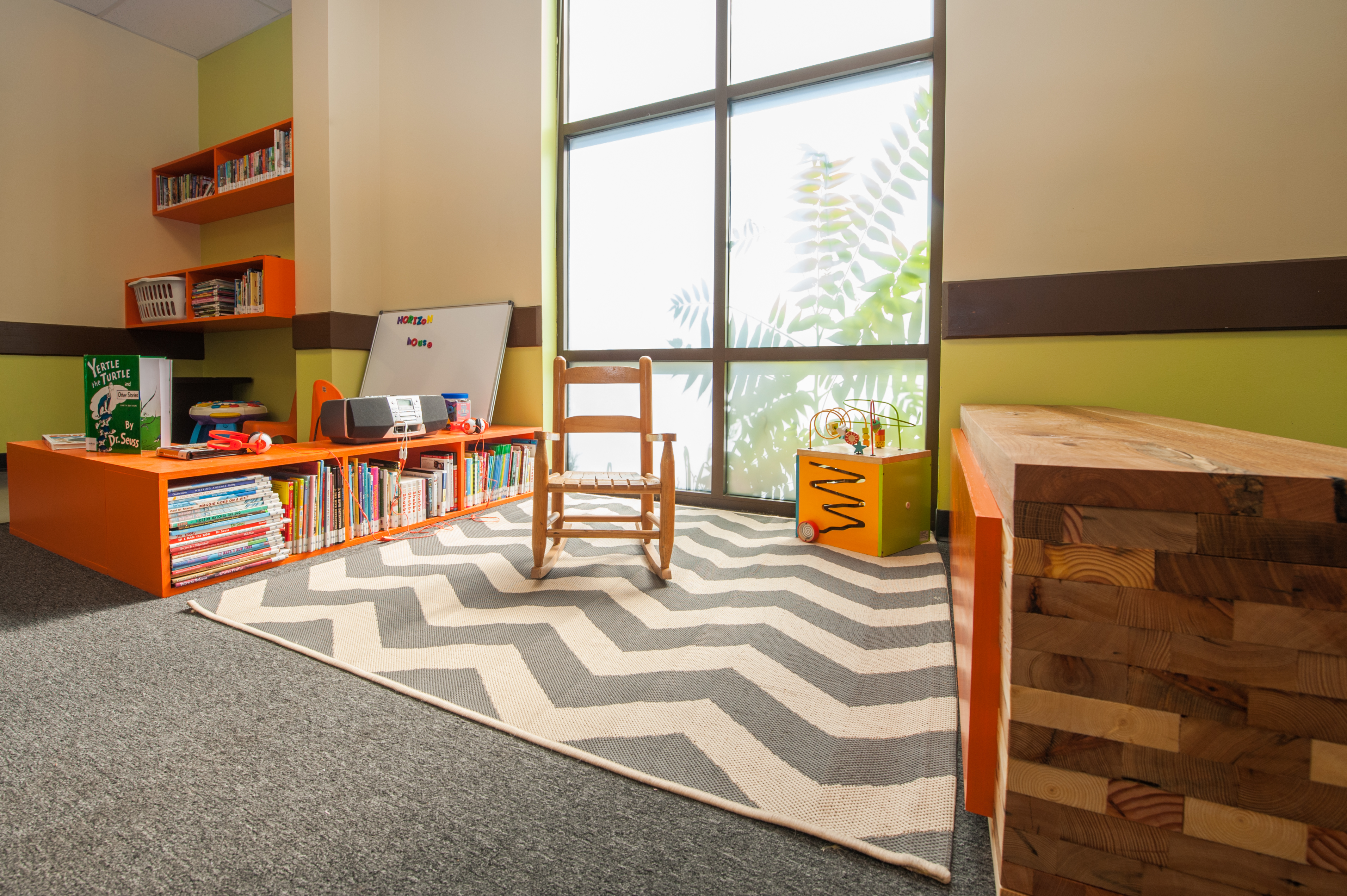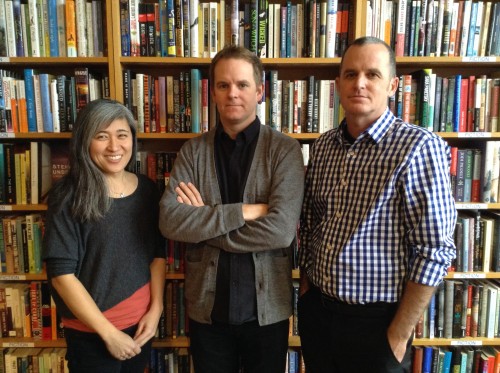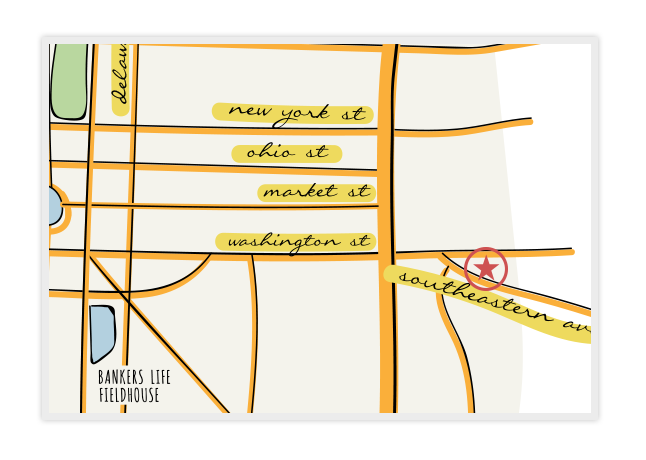Stuart Hyatt and S+Ca
Table of Contents at Horizon House

PROJECT DESCRIPTION:
Table of Contents provides our most vulnerable neighbors with comfortable and inviting pavilions for reading and listening to audio books. The project was conceived and designed in direct collaboration with the “neighbors” of Horizon House who are experiencing homelessness. The structures were fabricated off site but were assembled and finished on site with the help of the Horizon House community, providing temporary employment to a group of neighbors.
The name Table of Contents reflects the project’s guiding conceptual framework: to provide ample space (a table) to hold books and audio CDs (contents) in a way that invites users to discover and interact with an expansive collection of materials. Similar to the manner in which a book’s table of contents presents an organizing guide to the contents within, our design aims to provide users a number of welcoming but unexpected points of entry into the pavilion and the materials therein.
The form of each pavilion derives from a large volume from which a room was carved out. The surfaces were then shaped to create small, intimate spaces for reading, writing, and listening. The result is a small refuge nested within an otherwise large and open Horizon House room. This large piece of furniture warmed by natural materials and daylight becomes an inviting place to read.
Individuals experiencing homelessness and spending time at Horizon House might need space for both themselves and for socializing and connecting with other people. The resulting geometry balances individual, private space with opportunities for socializing and small group dynamics. A mashup of table, bookshelf, reading desk, and seating bench, Table of Contents inhabits a scale somewhere between furniture and architecture.
Table of Contents, 2015
Reclaimed wood, electronics
11 x 15 x 8 feet


About the Artists
Biographies
Stuart Hyatt is a Grammy-nominated artist and musician who creates interdisciplinary media projects in the public realm. His work facilitates collaboration with people and places often overlooked by conventional contemporary art practice. Hyatt holds advanced degrees in both architecture and sculpture but is an untrained musician. This varied background allows him to explore the intersections of space and sound from the perspective of both an expert and a novice. He is the founder of TEAM Records, an imprint for collaborative music recordings and performances. He creates site-based work with M12, a collective known for creative projects that explore the aesthetics of rural cultures and landscapes. Hyatt also works independently via commission as Stuart Hyatt Studio, Inc. He lives in Indianapolis with family.
Janice Shimizu
Janice Shimizu, AIA, is an instructor in the College of Architecture and Planning and is a partner at Shimizu + Coggeshall Architects. Prior to joining S+Ca, Janice worked as a project architect at SmithGroup Los Angeles and as a designer at Hodgetts + Fung, and Morphosis Architects. Licensed in both the states of California and Indiana, she has worked on an array of programs, scales, and conditions: theatres, schools, and residences. In 2014, she lectured on the ‘Fundamentals of Net Zero Residential Construction’ at the AIA National Convention based on research from a Ball Brothers Foundation Grant. She is currently a co-curator for ‘First Thursdays Art Walk’ at Muncie Makes Lab. At BSU, Janice teaches design studio and design communication media classes. Before that, she was an adjunct faculty member at the University of Southern California. Janice holds a Masters of Architecture degree from SCI-Arc and graduated from the University of Manitoba Environmental Design program.
Joshua Coggeshall
Joshua has been practicing architecture for the past two decades. He has been a partner in the firm Shimizu + Coggeshall Architects starting in 2004, prior to that he was principal of the design/build firm COG WORK SHOP beginning in 2000. He currently is an Associate Professor of Architecture at Ball State University and has held positions at Woodbury University, SCI-Arc and Otis College of Art and Design since 1999.
Prior to S+Ca he has worked for such firms as StudioWorks Architects, Guthrie + Buresh Architects, Morphosis Architects, Frank Gehry + Partners, and other California offices before going out on his own. He holds a Masters of Architecture degree from SCI-Arc where he was awarded the AIA Henry Adams Gold medal for top student in his class. He also holds a degree in Environmental Design from Texas A+M University.
Joshua is a licensed Architect in the State of Indiana.

INSTALLATION DATE:
Current
INSTALLATION LOCATION:
Horizon House

Contact Us


The Public Collection is a public art and literacy project developed by Rachel M. Simon, with support from the Herbert Simon Family Foundation. Books for TPC are supplied and stocked by the Indianapolis Public Library.


